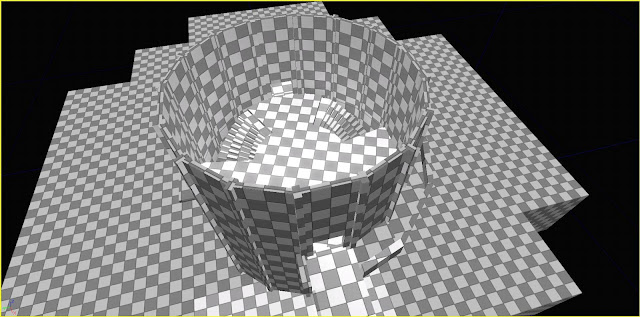Central Island Top Down plan
After creating the mood board last week to gather inspiration and organise my thoughts, this week I decided to do a quick photo shop plan of an idea of how I would like the central island building to be laid out. (see below.)
 |
| Central island plan |
The plan has been split into a different sections as shown above, below are brief descriptions of each of these areas.
The central area of the temple has been set aside to be the main combat focal point for this island, this will be achieved by placing lucrative pickups that all the players will be drawn to creating a frag pit. The temple will also have an upper level giving combatants extra vantage points to engage each other from.
Surrounding the temple are three "bridge towers" these towers provide the user access to the second layer of the temple as well as being the connection point to each of the outlaying islands. Each tower will accommodate two bridges.
The temple will also have a main visual point, as label above, the idea for this is to be a statue/alter to the Skaaj emperor or deity.
The main entrance will act similarly to the bridge towers and will be the main access points for the bridges connecting the southern island, however these will be attached to the islands cliff edge rather than directly to the main entrance.








